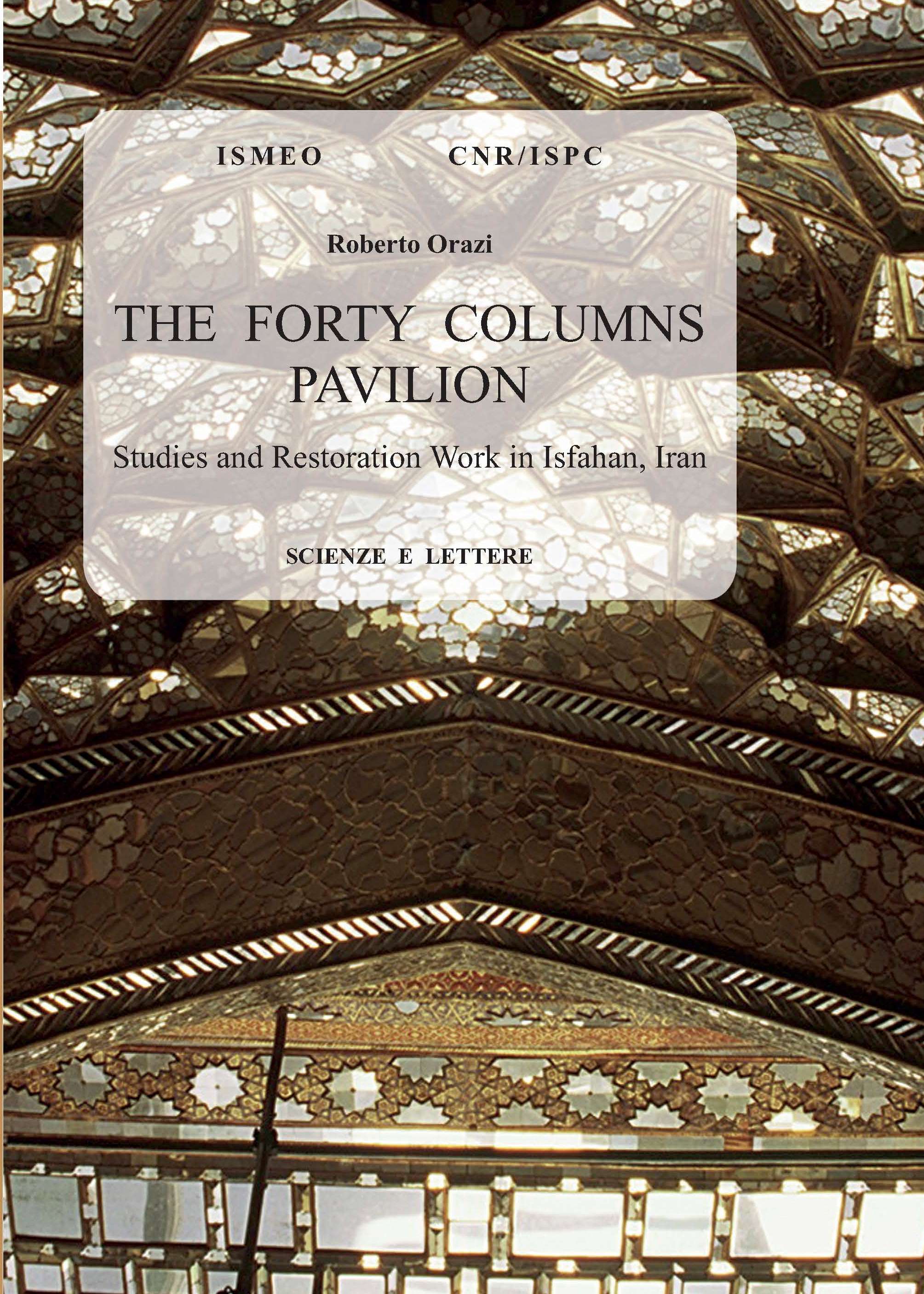The Forty Columns Pavilion
Studies and Restoration Work in Isfahan, Ira - SERIE ORIENTALE ROMA n.s. 21
- Anno: 2021
- Autore/i: Roberto Orazi
- Catalogo: Scienze e Lettere
- Argomento: Orientalistica
- Collana: Serie Orientale Roma
- ISBN: 978-88-6687-196-5
- ISSN:
The Chehel Sotun or of the Forty Columns Pavilion is one of the most important monuments that arose in Isfahan after Shah Abbas, in 1598, made it the capital of the Safawid Empire. The great palace was used to receive foreign delegations who came to visit from all over the world and, later, for the same coronation of the Shah. A large hall full of murals, miniatures and wall decorations is the most important architectural element, and is preceded by the “Throne Room”, and a large porch supported by tall wooden columns. Canals, pools and fountains surround the pavilion, located in the centre of a large garden inscribed as “Persian Garden” in the list of UNESCO World Heritage, that enrich the charm with the fresh murmur of water and that have been brought to light or restored. On the basis of the relation of the monument with the urban layout of the Safawid Isfahan and thanks to the evidence brought to light during the restoration works, this volume deals with the attribution of the parts of the palace that have arisen over time, to the rulers involved in its construction. It also exposes the careful considerations and the historical and formal evidence that determined the design choices for the reconstruction of architectural elements and for the execution of the restoration pictorial. The architectural survey, carried out during the restoration, presents the first drawings of the pavilion and allows better understanding the grandiose architectural structure and the design intentions of the sovereigns who have determined the current appearance.
INDEX
Foreword by Adriano V. Rossi
Preface by Roberto Orazi
Acknowledgements
1. SAFAVID ISFAHAN AND THE CHEHÉL SOTÙN PAVILION
1.1 Historical Introduction
1.2 Shah Abbas Kabir
1.3 Plan of the City
1.4 The Royal Quarters: the Ruin and Rehabilitation of Naqsh-e Jahan
2. PRELIMINARY OBSERVATIONS ON THE PALACE AND GARDEN OF CHEHÉL
SOTÙN
2.1 The Pavilion
2.2 The Chehél Sotùn Garden and Maydan-e Shah
3. THE ORIGINAL BUILDING
3.1 Dedicatory Inscriptions and the Problem of Its Origin
3.2 Attribution of the Original Building to Shah Abbas I
3.3 The Original Nucleus
4. ARCHITECTURAL EVOLUTION OVER TIME
4.1 Symmetries of the Original Nucleus
4.2 Abbas II’s Constructions: the Throne Room and the Audience Hall
Paintings
4.3 Work by Sultan Husayn: the Great East talar and the Mirror Dec- orations
4.4 Chronological List of the Monument’s Building Phases and Alter-
ations
5. GARDENS, WATER AND THE IMAGE OF PARADISE
5.1 Persian Gardens and the Image of Paradise
5.2 The Garden of Chehél Sotùn
6. RESTORATION OF THE PAVILION
6.1 State of Preservation and Initial Treatment
6.2 The Throne Room
6.3 The Audience Hall: Restoring Its Appearance
6.4 Reconstructing the Wooden Gratings (Mashrabiyas)
6.5 Restoration Work on the North talar
6.6 The Great East talar
6.7 Restoration of the Roofs
Conclusions
Bibliography
Glossary
Drawings
Plates
THE AUTHOR - Roberto Orazi has been involved in the study, conservation and reuse of architectural heri- tage, with activities in the fields of research, teaching and operative conservation in both Italy and abroad (Iran, Oman, Peru, Syria, Iraq). He has also been working in the interrelated areas of historical and architectural analysis, geometrical survey and information tech- nologies. He is the author of more than sixty publications and monographs, such as Project to Restore the Monumental Complex of Khor-Rori, Pisa 1997, and The Archaeological Environmental Park of Sennacherib’s Irrigation Network, Roma 2019.
F.to 17x24, pp. 188, Brossura Filo Refe, Ill. B/N e a colori



